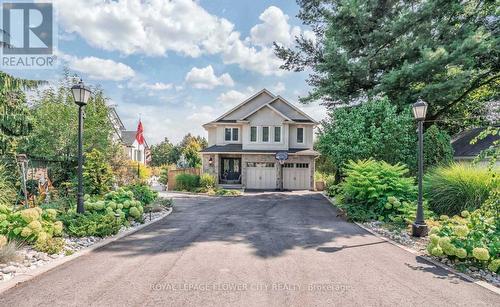
502 HENRY STREET, Woodstock, Ontario, N4S 1X4
$999,000MLS® # X9236542

Broker/Manager
Royal LePage Flower City Realty
, Brokerage*
Additional Photos






