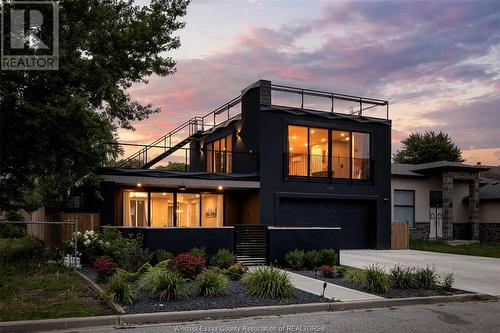Property Information:
Welcome to 558 Florence, an entertainer’s paradise that blends California villa charm with modern luxury in Windsor’s Riverside. Inside, sun-drenched open spaces connect effortlessly to outdoor living, perfect for lively gatherings or unwinding in style. Picture yourself by the saltwater pool, surrounded by stamped concrete patios, with a gated entrance that leads you through a peaceful koi pond, wrapping around to a covered porch. A cozy fireplace warms the grand living space, flowing into a chef’s kitchen designed for culinary adventures. The secondary bedroom offers a private retreat with its own ensuite, while the heated double garage has ample room for larger vehicles. Upstairs, the extra-large primary suite is a true haven, complete with a full ensuite, Juliet balcony, and access to a two-tier rooftop patio—perfect for sunrise coffees or sunset views. Featured by NARCITY, this home is a must see and is just minutes from top dining, marinas, and scenic trails. (id:27)
Building Features:
-
Style:
Detached
-
Building Type:
House
-
Air Conditioning:
Yes
-
Construction Style - Attachment:
Detached
-
Exterior Finish:
-
Fireplace Fuel:
Electric
-
Fireplace Type:
Insert
-
Flooring Type:
Other
-
Foundation Type:
Concrete
-
Heating Type:
Boiler, Heat Pump, Radiant heat
-
Heating Fuel:
Natural gas
-
Cooling Type:
Heat Pump
-
Appliances:
Dishwasher, Dryer, Microwave Range Hood Combo, Refrigerator, Stove, Washer











































