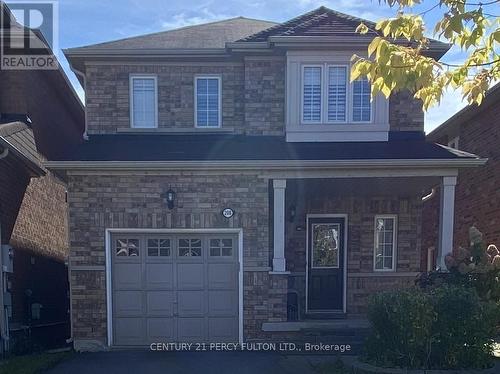Property Information:
Hurry, this property is a must see! Don't miss out on this amazing opportunity. This detached home features 3 bedrooms, 4 bathroom, bright kitchen and large open recreation room. Includes custom shutter window coverings through out . Walk out to a large stone patio backyard, perfect for entertaining. Located in a family-friendly neighbourhood, with proximity to amenities like schools, recreation facilities,shopping, parks and golf courses. **** EXTRAS **** Includes Fridge, Stove, BI Dishwasher, Washer, Dryer, California Window Coverings. (id:27)
Building Features:
-
Style:
Detached
-
Building Type:
House
-
Basement Development:
Finished
-
Basement Type:
N/A
-
Construction Style - Attachment:
Detached
-
Exterior Finish:
Brick
-
Flooring Type:
Laminate, Tile
-
Foundation Type:
Concrete
-
Heating Type:
Forced air
-
Heating Fuel:
Natural gas
-
Cooling Type:
Central air conditioning
-
Appliances:
Garage door opener remote, Water meter








































