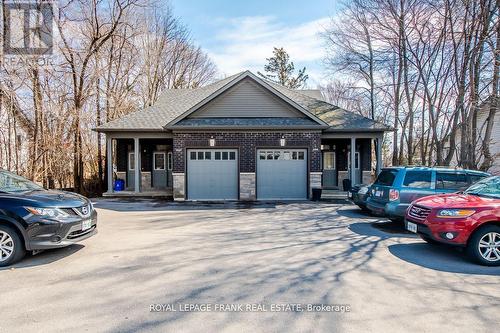
805B DUNDAS STREET W, Whitby (Downtown Whitby), Ontario, L1N 2N6
$1,197,000MLS® # E11196430

House For Sale In Lynde Creek, Whitby (Downtown Whitby), Ontario
2+2
Bedrooms
4
Baths
-
29.92 x 150.56 FT
Lot Size
Property Information:
Beautifully Built Semi-Detached Bungaloft w/ Legal Duplex in Perfect Location. Amazing Investment Opportunity! Open Concept Design, 9' Ceilings & Large Windows for Natural Light, Large Great Rm with 19' Vaulted Ceiling , Kitchen w/ Quartz Breakfast Island, Custom Cabinetry, SS Appliances, Luxury Vinyl Flooring, Separate Laundry, Powder & Main Bathroom. Main Floor w/ Gorgeous Oak Staircase to Loft. 8' Ceiling Loft w/Half Wall Overlooking Below. Tenanted & Tenants Must Be Assumed **** EXTRAS **** Lower Unit - Open Concept w/ 2 Bedrooms & Beautiful Finishes. Tenant Pays Heat & Hydro. Main Floor Garage w/ GDO. HWT are Rentals. 2 Hydro & 2 Gas Meters. Landlord Pays Water. Separate Entrances. Buyer Must Assume Tenants. (id:27)
Building Features:
- Style: Semi-Detached
- Building Type: House
- Basement Type: N/A
- Construction Style - Attachment: Semi-detached
- Exterior Finish: Brick, Stone
- Flooring Type: Carpeted, Tile, Laminate, Hardwood
- Foundation Type: Poured Concrete
- Heating Type: Forced air
- Heating Fuel: Natural gas
- Cooling Type: Central air conditioning
Property Features:
- OwnershipType: Freehold
- Property Type: Single Family
- Bedrooms: 2+2
- Bathrooms: 4
- Half Bathrooms: 2
- Irregular: Yes
- Lot Depth: 150.5 Feet
- Lot Frontage: 29.9 Feet
- Lot Size: 29.92 x 150.56 FT
- Utility Type: Cable - Installed, Sewer - Installed
- Sewer: Sanitary sewer
- Parking Type: Attached garage
- No. of Parking Spaces: 4
Rooms:
- Bedroom Lower Level 3.96 m x 3.65 m 12.99 ft x 11.98 ft
- 2nd Bedroom Lower Level 2.74 m x 3.35 m 8.99 ft x 10.99 ft
- Kitchen Lower Level 3.35 m x 3.35 m 10.99 ft x 10.99 ft
- Living Lower Level 6.40 m x 3.35 m 21.00 ft x 10.99 ft
- Dining Lower Level 2.74 m x 2.74 m 8.99 ft x 8.99 ft
- Kitchen Main Level 3.35 m x 3.35 m 10.99 ft x 10.99 ft
- Living Main Level 5.48 m x 3.35 m 17.98 ft x 10.99 ft
- Dining Main Level 3.05 m x 3.35 m 10.01 ft x 10.99 ft
- Bedroom Main Level 4.26 m x 3.96 m 13.98 ft x 12.99 ft
- 2nd Bedroom Main Level 3.05 m x 3.35 m 10.01 ft x 10.99 ft
- Den Main Level 6.40 m x 3.35 m 21.00 ft x 10.99 ft
Courtesy of: Royal LePage Frank Real Estate
This listing content provided by REALTOR.ca has been licensed by REALTOR® members of The Canadian Real Estate Association.
Additional Photos
















