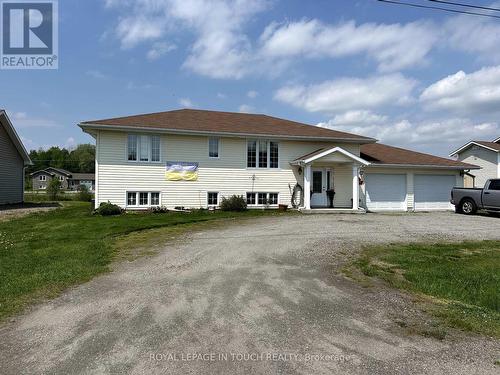Property Information:
Check this out! Perfect family home with in-law capability for family or friends. Features include large eat-in kitchen, living & dining areas, hardwood floors, 2+2 bedrooms, 3 baths, gas heat, central air, heated and insulated 2-car garage with a bathroom in garage, plenty of parking in the extra large driveway, very large yard for kids and pets to play, in ground sprinkler system the list goes on! Walking distance to all amenities (id:7525)
Building Features:
-
Style:
Detached
-
Building Type:
House
-
Architectural Style:
Raised bungalow
-
Basement Type:
Full
-
Construction Style - Attachment:
Detached
-
Exterior Finish:
Vinyl siding
-
Foundation Type:
Block
-
Heating Type:
Forced air
-
Heating Fuel:
Natural gas
-
Cooling Type:
Central air conditioning, Ventilation system
-
Appliances:




























