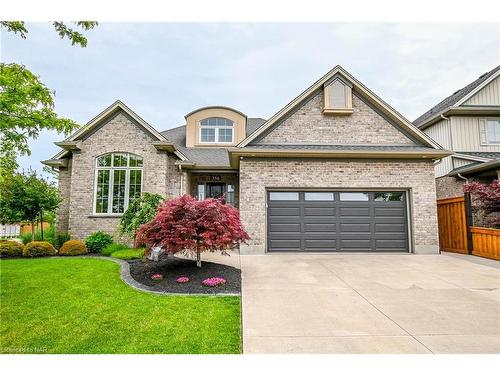Property Information:
Former Maddalena Model Home.Welland's finest Coyle Creek Location. 2+2 bedroom bungalow, 1766 sqft on the main floor over 3400 sqft of finished living space. Grand Foyer entrance with cathedral ceilings, great room with gas fireplace, 9' tray ceilings, hardwood and tiled flooring, custom kitchen cabinetry, counter tops and lighting. Kitchen appliances included. The gourmet kitchen, with walk in pantry opens to the dining room, sliding doors to the covered patio overlooking a beautifully landscaped, fully fenced rear yard. Heated inground sports pool with a Clear Blue Pool Ionization System, extra width stairs and colour changing LED lighting. Pool house 12’ x 14’ change room/ pool equipment. Primary bedroom with 4 pc ensuite bathroom, corner jetted tub, walk in closet. 2nd bedroom with murphy’s bed, 4 pc bathroom. Main floor laundry room entry to the double garage wired for EV plug, concrete 3 car driveway. Fully finished basement with a spacious rec room, corner gas fireplace, 3 pc bath, two large bedrooms, office , cold cellar, storage/utility room. C/V, HRV, RO water system, camera and security system. Amazing landscaping, with sprinkler system. Look no further here is your custom bungalow and resort backyard! Wonderful location close to golf courses, all amenties, minutes to the highway for commuters. Make a big splash this summer!
Inclusions: Built-in Microwave,Dishwasher,Refrigerator,Stove,All Window Coverings, Ceiling Fans,Security System, Security Cameras, Queen Size Murphy Bed, Pool Equipment, Pool Heater (2022), Ro System, Small Water Tank, Hrv (2018)
Exclusions : Outdoor Furniture,Outdoor Stereo Equipment And Speakers, Contents Of Garage, Shelving, Work Bench, Tool Boxes, Landscaping Equipment,Refrigerator & Freezer In Basement, Large Ro Water Tank,Washer & Dryer.
Building Features:
-
Floor Space:
1766 Square Feet


















































