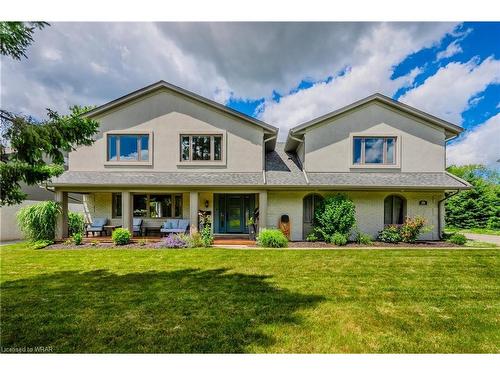
301 Shakespeare Drive, Waterloo, ON, N2L 2T9
$2,050,000MLS® # 40614339

Sales Representative
Royal LePage Wolle Realty
, Brokerage*
Additional Photos



































