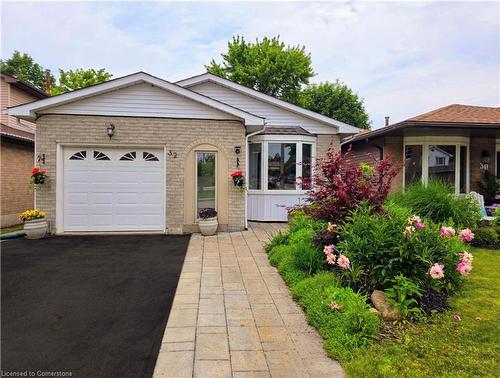
32 Braeheid Avenue, Waterdown, ON, L8B 0E5
$899,900MLS® # 40659977

Sales Representative
Royal LePage Burloak Real Estate Services
, Brokerage*
Additional Photos

































