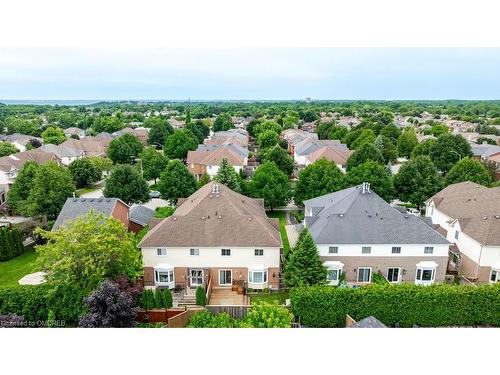Property Information:
Welcome to this charming 2-storey freehold quad townhouse nestled in the heart of Waterdown. This well-maintained home boasts 3 generously-sized bedrooms and 3 bathrooms, providing ample space for comfortable family living where residents enjoy a close-knit neighbourhood feel. The main floor family room, featuring a gas fireplace and adjacent 2-piece powder room, seamlessly opens up to the spacious eat-in kitchen with 4 brand new stainless steel appliances, perfect for culinary enthusiasts. From here, step out to the private fully fenced backyard featuring a patio area ideal for outdoor dining and relaxation.Enjoy year-round comfort with the newly installed air conditioning system throughout the home. The finished basement, complete with a cozy gas fireplace and an additional 2-piece bathroom, offers versatile living space that can be tailored to your family’s needs – perfect for a family room, playroom, home office, gym or bedroom. This townhouse is a commuter’s dream, with easy access to all major highways and the GO Station. Enjoy the best of both worlds with the convenience of city living and the charm of Waterdown’s historic village atmosphere just minutes away. The property is also conveniently located near schools, parks, restaurants, shopping, universities, and colleges, ensuring every necessity is within reach. Don’t miss the opportunity to make this your new home or investment property. Ideally located and move-in ready!
Inclusions: Central Vac,Dishwasher,Dryer,Microwave,Refrigerator,Stove,Washer,Window Coverings,Electric Light Fixtures
Exclusions : Mini Fridge In Basement
Building Features:
-
Floor Space:
1320 Square Feet



















































