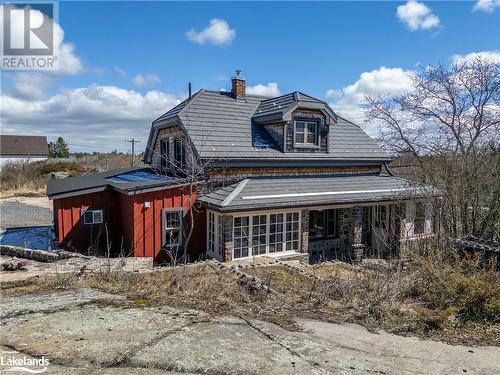Property Information:
Welcome to Britt, Wallbridge. Renowned for its access to the Magnetawan River system leading to Georgian Bay and nestled within an unorganized township, this area offers affordability and ample space for expansion. Discover this meticulously maintained year-round home, boasting 2 bedrooms and 2 bathrooms on a sprawling 1 acre property in the quaint village of Britt. Spanning 1480 square feet of living space, this residence features stone walkways meandering throughout the property. Step inside to find a welcoming foyer, an office, storage space, and a convenient 3-piece bathroom. The main level unfolds into an open-concept layout encompassing a kitchen with a peninsula offering seating, a dining area, and a spacious living room. Step out onto the front porch for a tranquil retreat or access the side yard for outdoor enjoyment. Completing this level is a laundry area and additional storage/pantry space. Ascending to the second floor, you'll be greeted by an open landing area leading to an oversized walk-in closet and two generously sized bedrooms. A well-appointed 3-piece bathroom adds convenience and comfort to this level. Situated close to the public launch and marina, this property invites you to explore the waterways leading to Georgian Bay. Engage in activities such as fishing, boating, and hiking amidst the picturesque surroundings. Located a mere 60 kilometers from the Town of Parry Sound and within easy reach of essential amenities in the community of Britt, this residence offers the perfect balance of tranquility and convenience. Whether you're in search of a permanent residence or a weekend retreat, this property presents an idyllic opportunity to embrace the charm of rural living. Also noteworthy, there is also road level parking at the front stairs. (id:7525)
Building Features:
-
Style:
Detached
-
Building Type:
House
-
Basement Development:
Unfinished
-
Basement Type:
Crawl space
-
Construction Material:
Concrete block, Concrete Walls
-
Construction Style - Attachment:
Detached
-
Exterior Finish:
Concrete
-
Fire Protection:
Smoke Detectors
-
Foundation Type:
Block
-
Heating Type:
Forced air
-
Cooling Type:
None
-
Appliances:
Dryer, Refrigerator, Stove, Washer



























































































































































