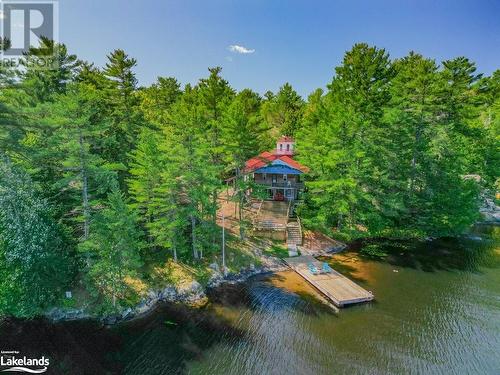Property Information:
Discover year-round living on Harris Lake in Wallbridge, Unorganized Township. This spacious five-bedroom, 2.5-bathroom home is fully furnished and move-in ready, making it ideal for personal use or as a rental property. The attached double garage provides secure parking, while the oversized shed offers extra storage or could be converted into a great entertainment space. The property is perfect for outdoor living, featuring a volleyball court, ample parking, multiple decks with stunning lake views, and a large dock for easy water access. Harris Lake is a haven for fishing, boating, and exploring, with nearby crown land and access to the Magnetawan River system. Whether you're seeking a permanent home, a seasonal retreat, or an investment opportunity, this property delivers a unique blend of comfort and outdoor adventure in a serene setting. check out the virtual walk-through and multimedia tools. (id:7525)
Building Features:
-
Style:
Detached
-
Building Type:
House
-
Architectural Style:
2 Level
-
Basement Development:
Unfinished
-
Basement Type:
Crawl space
-
Construction Material:
Wood frame
-
Construction Style - Attachment:
Detached
-
Exterior Finish:
Wood
-
Fire Protection:
Smoke Detectors
-
Fixture:
Ceiling fans
-
Foundation Type:
Block
-
Heating Fuel:
Propane
-
Cooling Type:
None
-
Appliances:
Dishwasher, Dryer, Refrigerator, Stove, Washer, Window Coverings




















































