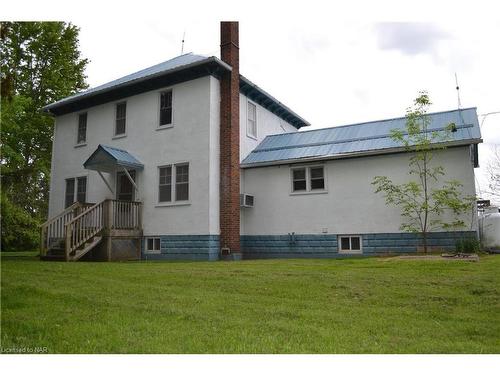Property Information:
Make your country dreams a reality! This 50 acres of blissful private countryside offers a large 2 storey 3 bedroom home , separate 2 car garage/workshop and 2 large barns. With large principle rooms, the house offers a great space that with some updates could be your dream home.The Barns are currently set up for animals with extensive fencing , gates, storage and feeding system. The barns measure 35ftx60ft and 72ftx 88ft providing endless possiblites for animals, workshops, storage or what ever suits your country dreams The property is the only house on the road, providing a rare opportunity for both privacy and endless possibilities. Farmland -crops are currently being farmed by local farmer under year to year lease. Call today for your private viewing. Please do not enter property without a confirmed appointment and agent present.
Inclusions: Refrigerator,Stove
Building Features:
-
Floor Space:
1775 Square Feet
































