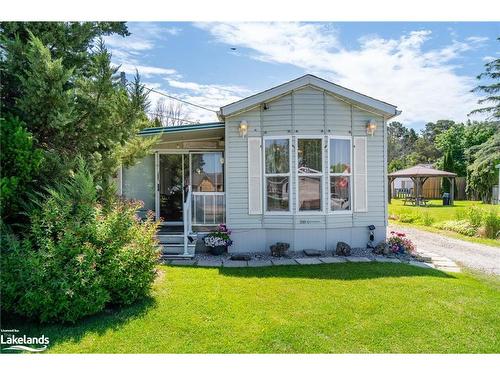Property Information:
Charming Mobile Home for Sale$223,700Welcome to 10 Winfield Drive Unit #30Parkbridge Lifestyle Communities Inc.,Victoria HarbourThis seasonal mobile home offers 2 Spacious bedrooms, 1 bathroom with an open conceptliving & a wonderful opportunity for those seeking a peaceful retreat in a supportive andactive community. Whether you’re looking to enjoy the amenities or simply relax in yournew cottage, this property has it all. Don’t miss out on making this charming mobile homeyour seasonal sanctuary!Beautiful Cedar hedges for added privacy, new laminate flooring, Fresh Gravel, newlypainted, Laundry available next door. Parking for 2 vehicles.This park also includes a Swimming Pool, perfect for cooling off on warm daysBeach Access: Enjoy the sun and sand just steps awayKids Club: Fun activities for kidsSeasonal Events: Engage in community celebrations and activitiesIdeal for boating enthusiastsClose to Local Amenities: Grocery, dining, and essential services nearbyHighway Access: Minutes from Highway 400 for easy commutingConvenient Shopping: Only 30 minutes from CostcoSchedule a viewing or for more information, please reach out today!
Inclusions: Microwave,Refrigerator,Stove,Window Coverings,Refrigerator, Stove, Microwave
Exclusions : Washer/Dryer/Chest Freezer/Personal Belongings
Building Features:
-
Floor Space:
822 Square Feet









































