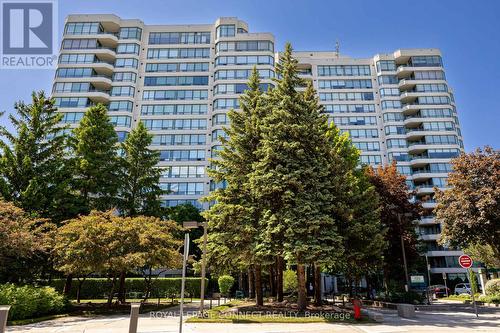Property Information:
ENJOY ALL the AMENITIES AT YOUR FOOTSTEPS w/this rarely Offered Penthouse in Menke's luxury GATED Royal Promenade 1 complex nestled in highly sought-out coveted Thornhill community. Thousands in kitchen upgrades w/quartz countertop, stainless steel appliances, glass backsplash & a breakfast area. Features 9ft ceilings, open-concept layout w/LR/DR and built-in shelving, potlights, large windows & gleaming hardwood. Primary bedroom has its own ensuite and his and hers double closets. Floor-to-ceiling windows provide an abundance of natural lighting. Walkout to open balcony w/unobstructive views facing EAST to enjoy a peaceful retreat. This exquisite residence offers unparalleled comfort & an abundance of a convenient lifestyle. Amenities w/outdoor pool, tennis/pickleball courts, game rooms with billiards, table tennis, exercise room, party room and guest suite. Just steps to PROMENADE Mall, public transit, boutique shops, renowned restaurants. Just a short drive to golf and Hwy 407/7. **** EXTRAS **** 24hr- Gatehouse security, Maintenance fees includes ALL UTILITIES wifi, phone & cable. (id:7525)
Building Features:
-
Style:
Apartment
-
Building Type:
Apartment
-
Amenities:
Storage - Locker
-
Exterior Finish:
Concrete
-
Heating Type:
Forced air
-
Heating Fuel:
Natural gas
-
Cooling Type:
Central air conditioning
-
Appliances:
Dishwasher, Dryer, Microwave, Refrigerator, Stove, Washer, Window Coverings






































