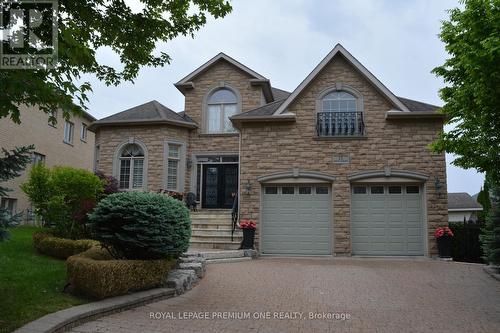

15 FRINI COURT, Vaughan (Islington Woods), Ontario, L4H 1H2
$2,689,000MLS® # N8401342

House For Sale In Islington Woods, Vaughan (Islington Woods), Ontario
3+1
Bedrooms
4
Baths
-
16.8 x 42.9 M ; 41.33 East Side 20.01 South Side
Lot Size
Property Information:
Custom built bungalow on quiet court location in Islington Woods! Built by original owner in 2004 with approx 2760 Sq ft plus finished walk out basement on a south facing approx 55 x 140 lot ( approx 66 ft in rear). Main floor features 10 foot ceilings, custom built kitchen with 48"" viking 4 burner stove with grill & griddle, miele dishwasher, LG fridge. Entertainer's dream basement with additional kitchen and family room, custom built gentlemen's bar, additional bedroom and office. Too many upgrades to mention! (id:27)
Building Features:
- Style: Detached
- Building Type: House
- Architectural Style: Bungalow
- Basement Development: Finished
- Basement Type: N/A
- Construction Style - Attachment: Detached
- Exterior Finish: Brick, Stone
- Fireplace: Yes
- Flooring Type: Hardwood
- Foundation Type: Concrete
- Heating Type: Forced air
- Heating Fuel: Natural gas
- Cooling Type: Central air conditioning
Property Features:
- OwnershipType: Freehold
- Property Type: Single Family
- Bedrooms: 3+1
- Bathrooms: 4
- Half Bathrooms: 1
- Amenities Nearby: Hospital, Marina, Park, Public Transit, Schools
- Features: Cul-de-sac
- Irregular: Yes
- Lot Depth: 42.89 Metre
- Lot Frontage: 16.81 Metre
- Lot Size: 16.8 x 42.9 M ; 41.33 East Side 20.01 South Side
- Structure Type: Shed
- Utility Type: Cable - Installed, Sewer - Installed
- Sewer: Sanitary sewer
- Parking Type: Garage
- No. of Parking Spaces: 4
Rooms:
- Living Main Level 3.96 m x 3.96 m 12.99 ft x 12.99 ft
- Dining Main Level 3.96 m x 3.96 m 12.99 ft x 12.99 ft
- Kitchen Main Level 8.61 m x 5.71 m 28.25 ft x 18.73 ft
- Family Main Level 6.70 m x 4.19 m 21.98 ft x 13.75 ft
- Primary Bedroom Main Level 5.56 m x 3.66 m 18.24 ft x 12.01 ft
- 2nd Bedroom Main Level 4.80 m x 3.05 m 15.75 ft x 10.01 ft
- 3rd Bedroom Main Level 3.66 m x 3.43 m 12.01 ft x 11.25 ft
Courtesy of: Royal LePage Premium One Realty
This listing content provided by REALTOR.ca has been licensed by REALTOR® members of The Canadian Real Estate Association.













