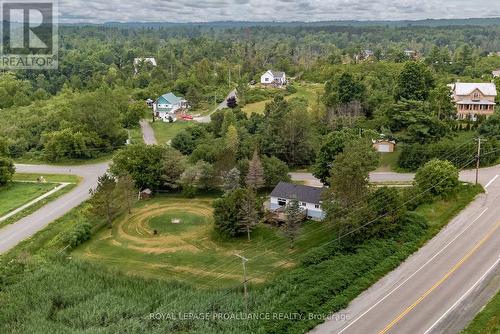Property Information:
Welcome to your charming country home just 10 minutes from the town of Tweed. This delightful home greets you with a lovely front porch, perfect for morning coffee. Step inside to discover a beautifully updated open concept kitchen, featuring a large island that's perfect for meal prep and casual dining. The inviting livingroom is centered around a cozy fireplace, with a walkout to a spacious deck where you can entertain or simply relax in the fresh country air. The main level offers 2 comfortable bedrooms and a full bathroom. The lower level expands your living space with a large family room complete with another fireplace and a walkout to the backyard. This level also includes an additional bedroom, ample storage, and a convenient laundry area. (id:7525)
Building Features:
-
Style:
Detached
-
Building Type:
House
-
Air Conditioning:
Yes
-
Amenities:
-
Architectural Style:
Raised bungalow
-
Basement Development:
Finished
-
Basement Type:
N/A
-
Construction Style - Attachment:
Detached
-
Exterior Finish:
Stone, Vinyl siding
-
Fire Protection:
Smoke Detectors
-
Fireplace:
Yes
-
Foundation Type:
Block
-
Heating Type:
Other
-
Heating Fuel:
Propane
-
Cooling Type:
Wall unit
-
Appliances:
Dishwasher, Dryer, Freezer, Refrigerator, Stove, Washer, Window Coverings


























