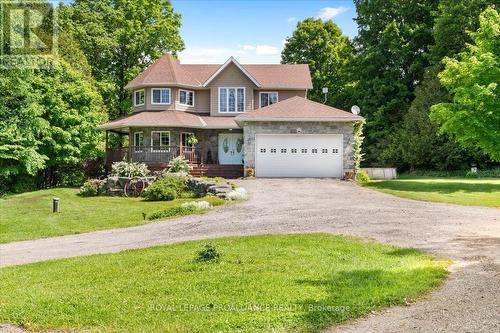Property Information:
This beautiful two-storey home offers a perfect blend of comfort and charm. Enjoy ample living space with three spacious bedrooms and a fully finished basement. The large eat-in kitchen is perfect for family gatherings, while the cozy living room provides a welcoming space to relax. Bright rooms with picturesque views create a serene living environment. An attached garage ( 20 x 26) adds convenience, and the well provides an excellent water supply. Situated in a very private location, this home is just a half-hour drive from Belleville. Home was built in 2007. **** EXTRAS **** Gym set up could be a second bedroom in basement. (id:7525)
Building Features:
-
Style:
Detached
-
Building Type:
House
-
Amenities:
-
Basement Development:
Finished
-
Basement Type:
Full
-
Construction Style - Attachment:
Detached
-
Exterior Finish:
Brick, Aluminum siding
-
Fireplace Type:
Woodstove
-
Foundation Type:
Block
-
Heating Type:
Forced air
-
Heating Fuel:
Propane
-
Cooling Type:
Central air conditioning
-
Appliances:
Dishwasher, Dryer, Refrigerator, Stove, Washer




















