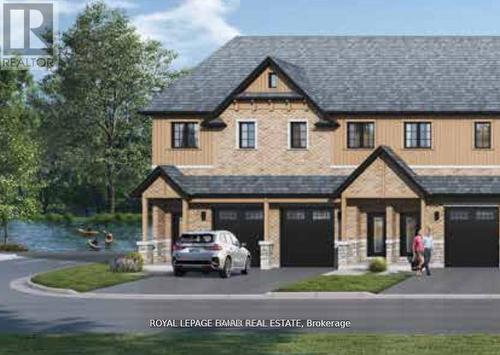House For Sale In Trent Hills, Ontario
$729,9003 Beds
3 Baths
-
Details
-
Map
-
Demographics
-
Street View
-
Get Directions
-
Advertising

Home Insurance - TD Insurance
Get a home insurance quote online for this $729,900 property in Trent Hills








