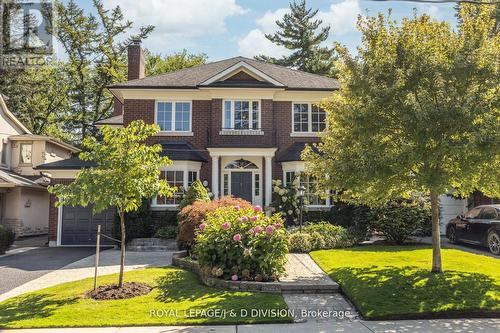
73 ROCHESTER AVENUE, Toronto, Ontario, M4N 1N7
$5,395,000MLS® # C8305306

Sales Representative
Johnston & Daniel Division, Royal LePage Real Estate Services Ltd.
, Brokerage*
Additional Photos




































