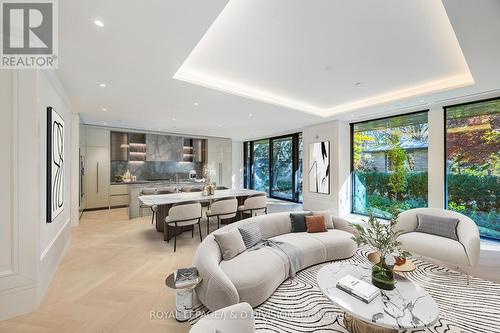Property Information:
Poised above the Rosedale Valley, this luxurious 2-bed, 3-bath brand new suite on Dale Avenue offers a rare blend of luxury and tranquility close to all amenities. The open floor plan, with 10-foot ceilings, wide-plank oiled oak herringbone floors, and floor-to-ceiling windows, creates an airy, serene space ideal for entertaining or unwinding. Large picture windows showcase views of the valley's century-old trees. The primary bedroom boasts a lavish 5-piece ensuite and spacious dressing room, while the second bedroom features its own 3-piece ensuite and walk-in closet. Extravagant details including a marble-surround gas fireplace, chrome fittings, and panel-integrated luxury appliances add sophistication. Building amenities include a state-of-the-art gym with yoga space, Peloton bikes, wet and dry saunas, and a secure, high-tech garage with EV infrastructure and ionized air filtration. The concierge ensures seamless service with secure parcel storage. From the stately stonework courtyard to the refined foyer with antique granite and walnut accents, every detail reflects understated elegance. Walking distance to Craigleigh Gardens and Rosedale Ravine, with nearby dining, shopping, and top schools, this is luxury South Rosedale living at its finest. **** EXTRAS **** Home Security System; Programmable Lighting and Thermostats; Keyless Entry; Exterior Gas Line; In-Suite Sound System; 1 Parking Space equipped with EV Charging Station; Hot water tank, Furnace & Equipment; All ELFs. See SB (id:7525)
Building Features:
-
Style:
Apartment
-
Building Type:
Apartment
-
Amenities:
Exercise Centre, Sauna
-
Exterior Finish:
Brick, Stone
-
Fire Protection:
Controlled entry
-
Fireplace:
Yes
-
Flooring Type:
Hardwood, Ceramic
-
Heating Type:
Forced air
-
Heating Fuel:
Natural gas
-
Cooling Type:
Central air conditioning
-
Appliances:
Dryer, Freezer, Oven, Range, Refrigerator, Stove, Washer, Wine Fridge



























































































































