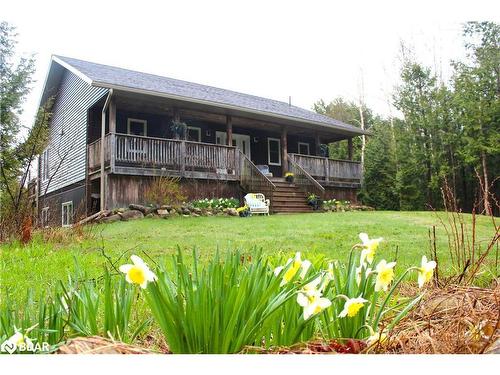Property Information:
Nestled on 2 forested acres, this custom-built home near Georgian Bay access, offers a tranquil retreat for those seeking a slower pace of life. A detached shop provides ample space for hobbies and motor vehicles, while a wood-fired sauna beckons for moments of relaxation. The expansive front porch offers the ideal spot for a cup of coffee in any weather. Step inside to the convenience of a large mudroom, main floor laundry & 2-piece bathroom. The kitchen features beautiful details & walk-in pantry. The dining room leads out to a deck overlooking the lush backyard, a perfect spot for al fresco dining, while the living room offers expansive windows to enjoy the view while cozy by the wood stove beneath the soaring cathedral ceilings. With 4 bedrooms, an additional family room, office & den this home is perfect for a large family, retiring couple, or savvy investors. Whether as a permanent residence or a weekend getaway, this idyllic retreat offers everything in beautiful Tobermory. Custom built in 2014. New washing Machine 2022, Electricity in shop with outlet for welder, additional lean-to for covered storage behind the shop, fruit trees, access to Georgian Bay at the end of the street, close to Tobermory harbour and grotto.
Inclusions: Dishwasher,Dryer,Refrigerator,Stove,Washer,Fridge, Stove, Dishwasher(As Is), Washer (2022), Dryer, All Existing Elfs, All Bathroom Mirrors, Couches In Family Rm & Living Rm, Shelving & Desk In Garage, Wood Sauna, Swing Set, Snow Blower (As Is), Air Hockey Table
Building Features:
-
Floor Space:
1200 Square Feet
































