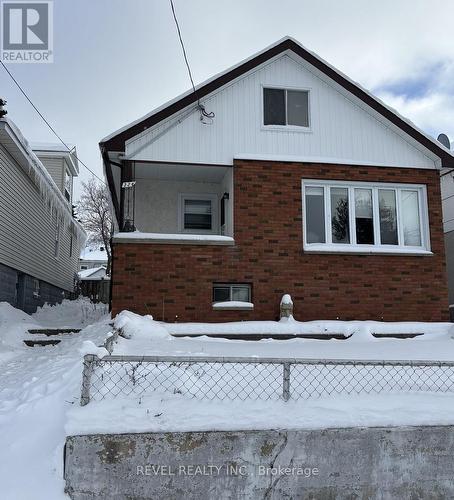
324 BALSAM STREET S, Timmins (TS - SE), Ontario, P4N 2E7
$259,900MLS® # T10414955

This listing content provided by REALTOR.ca has been licensed by REALTOR® members of The Canadian Real Estate Association.
Additional Photos

324 BALSAM STREET S, Timmins (TS - SE), Ontario, P4N 2E7
$259,900MLS® # T10414955

This listing content provided by REALTOR.ca has been licensed by REALTOR® members of The Canadian Real Estate Association.
Additional Photos















