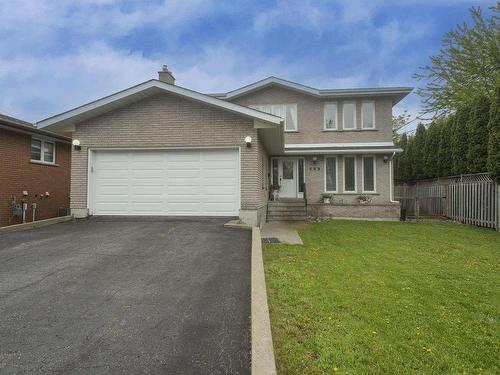Sales Representative
Royal LePage Lannon Realty
, Brokerage*

199 Valley Street, Thunder Bay, ON, P7B 2A9
$799,900MLS® # TB241727

Additional Photos
































