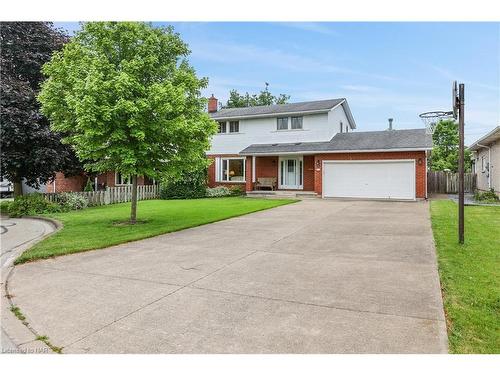
16 Dobbie Road, Thorold, ON, L2V 4R7
$724,900MLS® # 40612747

Sales Representative
Royal LePage NRC Realty
, Brokerage*
Additional Photos
















































