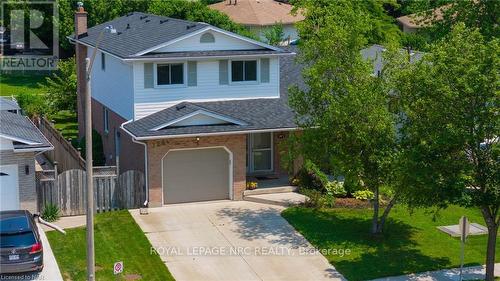Property Information:
123 & 1/2 Keefer Road is larger than it looks! This 2 Storey home has 1,843 sqft plus a bonus fully finished basement. The main floor greets you with a large foyer, living room, formal dining room, eat-in kitchen with sliding doors to the fenced yard, a family room, main floor laundry & a bathroom. Upstairs has a generous primary bedroom with a 3 piece ensuite and walk-in closets, as well as 2 more beds and a 4 piece bathroom. The lower level is fully finished with a recroom, storage space, and an additional 2 bedrooms. All of this situated on a 49 x 111 lot just steps to the Mel Swart Lake Gibson Conservation Park with boardwalks, trails & green space. Lots of updates with this house including the furnace & air conditioning in 2022, the deck in 2020, roof in 2017, hot water tank 2014, & kitchen appliances. Come see if this is your next home! (id:7525)
Building Features:
-
Style:
Detached
-
Building Type:
House
-
Basement Development:
Finished
-
Basement Type:
Full
-
Construction Style - Attachment:
Detached
-
Exterior Finish:
Brick, Vinyl siding
-
Fireplace:
Yes
-
Foundation Type:
Poured Concrete
-
Heating Type:
Forced air
-
Heating Fuel:
Natural gas
-
Cooling Type:
Central air conditioning






































