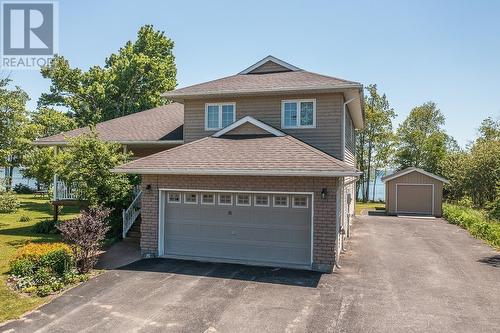Property Information:
Welcome to this beautiful family home on sought after Lighthouse Point Drive. Space to entertain and relax in this well-built split level home with attached two car garage. Enjoy breathtaking sunrise views from the open concept kitchen/dining room which boasts walkout access to the large waterfront deck. Plenty of room for the whole family featuring a cozy lower level living room, finished basement, and three upstairs bedrooms. Outside the home features a level lawn with sprinkler system, paved driveway, storage and garden shed. Waterfront living at its best all on a dead end street with town services and exceptional views! (id:27)
Building Features:
-
Style:
Detached
-
Basement Type:
Crawl space, Partial
-
Construction Style - Attachment:
Detached
-
Exterior Finish:
Brick, Wood
-
Fireplace:
Yes
-
Foundation Type:
Block
-
Heating Type:
Forced air
-
Heating Fuel:
Natural gas
-
Cooling Type:
Air exchanger
-
Appliances:
Stove, Dryer, Dishwasher, Refrigerator, Washer




















































