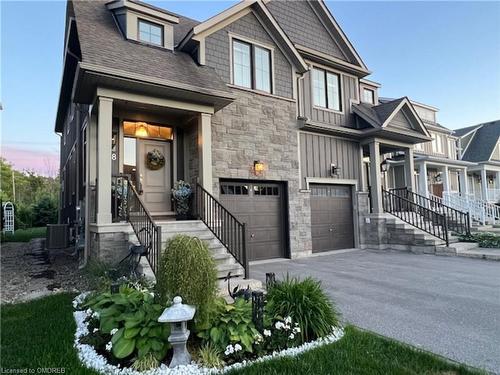Property Information:
*** A Must See to be Appreciated *** Welcome to 148 Yellow Birch Crescent, located in the sought after Windfall development at the base of Blue Mountain resort. This award winning Crawford Model home has approx. 2000 sq. ft. of finished living space and boosts over $100,000 in upgrades, definitely not your builders basic home. This designer decorated home is finished from top to bottom, an open concept main floor perfect for entertaining with a custom kitchen, quartz island, custom pantry and corner banquette with custom seating, overlooking the great room with it's custom floor to ceiling stone gas fireplace. Enjoy the outdoors from the direct walkout to the rear two tiered deck complete with private hot tub for those star gazing nights. The homes upper level has a large master with private ensuite, gorgeous glass shower and soaker tub, plus two additional bedrooms with an extra 4 piece bathroom as well as the convenience of a custom 2nd flr laundry room. An open to below staircase leads to the lower level where you will find an additional large finished room, with enlarged windows, and a large 3 piece bathroom, an ideal space for weekend guests or for a work at home office space. This home has custom Hunter Douglas windows coverings throughout and sits on a premium lot backing onto a ravine, so no neighbours behind you. The residents of Windfall enjoy state of the art amenities at their private club "The Shed' which features hot and cold pools, a gym, sauna and fantastic party/events room for family or corporate meetings. Enjoy the great walking trails leading directly to Blue Mountain resort. For the retirees wishing to head to warmer climates during the winter, Windfall is a high demand community for seasonal rentals allowing for great rental income opportunities. Have your beach holiday paid for by your seasonal rental income. Book your appointment to view this wonderful property. Sure to impress the discerning buyer. Live your best life at Windfall!
Inclusions: Built-in Microwave,Carbon Monoxide Detector,Central Vac,Dishwasher,Dryer,Garage Door Opener,Gas Stove,Hot Tub,Range Hood,Refrigerator,Smoke Detector,Washer,Window Coverings,B/I Mw, Dishwasher, Stove, Refridgerator, Washer/Dryer, Cvac, Carbon Monoxide Detectors, Smoke Detectors, All Existing Hunter Douglas Window Coverings And Light Fixtures, Gdo
Exclusions : Mini Black Upright Freezer Next To Dining Buffet On Main Floor. *** Some Furnishings Available For Sale ***
Building Features:
-
Floor Space:
1630 Square Feet








































