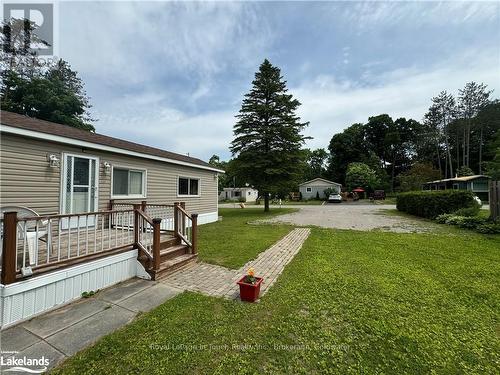Property Information:
Experience the serene allure of Bramhall Park Estates, where the essence of country living meets modern comfort. Nestled within this idyllic community lies a gem - a meticulously maintained 2-bedroom mobile home exuding pride of ownership. Step inside to discover an inviting eat-in kitchen, a spacious living area bathed in natural light, a convenient 4pc bathroom, & laundry area for added convenience. New Septic Tank installed 2023, New siding/eavestrough/roof/deck & insulation in 2015. Outside, a gravel driveway leads to an inviting deck, accessed via an interlock walkway, perfect for enjoying your morning coffee or hosting gatherings with loved ones. The grassy lot provides ample space for outdoor activities and is complemented by two storage sheds, offering practical solutions for all your storage needs. Beyond the confines of your charming abode lies Bramhall Estates, a welcoming neighborhood brimming with family-friendly vibes. Here, you'll find yourself in close proximity to a plethora of activities and attractions to suit every taste. From golf courses and skiing slopes to scenic trails and snowmobiling adventures, the possibilities for outdoor recreation are endless. Nearby lakes and marinas beckon water enthusiasts, while hospitals and healthcare centers ensure peace of mind for residents. Whether you're seeking a tranquil retreat or an active lifestyle, Bramhall Park Estates offers the best of both worlds. Come and immerse yourself in the warmth of this inviting community, where every day feels like a vacation. Your dream home awaits - schedule a viewing today and make Bramhall Park Estates your forever haven. (id:7525)
Building Features:
-
Style:
Mobile
-
Building Type:
Mobile Home
-
Air Conditioning:
Yes
-
Exterior Finish:
Vinyl siding
-
Heating Type:
Baseboard heaters
-
Heating Fuel:
Electric
-
Cooling Type:
Window air conditioner
-
Appliances:
Dryer, Microwave, Refrigerator, Stove, Washer, Window Coverings




































































