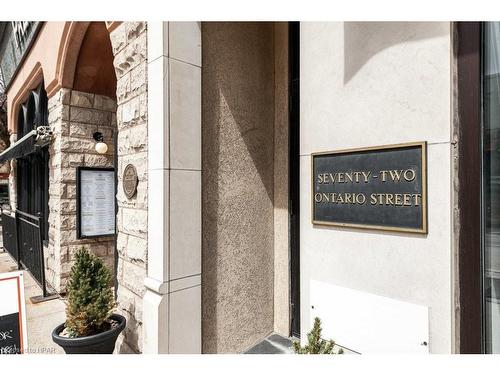Property Information:
The "Stratford Living Experience" is even better at 72 Ontario St! This beautiful condo is situated at the heart of Stratford's vibrant dining, theatre, and shopping district. Within steps of your peaceful and cozy home, you'll find an array of shops, restaurants, live theatres, special events, as well as the Avon River and parklands. Featuring a spacious 1-bedroom plus den - perfect for use as a guest bedroom - this unit boasts a unique primary en-suite and a private 3-piece bath adjacent to the den/bedroom. The home offers ample bright living space with gorgeous views overlooking Stratford's Avon River. Access to the apartment is through a private and attractive street entrance that leads to a walk-up staircase or elevator to the second-floor entry. Upon entering, you'll be welcomed by beautiful hardwood flooring, high ceilings, and a cozy kitchen with a serving bar that flows into the living room. The kitchen is equipped with built-in appliances, a gas range stove, and glass-featured cabinetry. Natural light floods the unit from large Juliette doors in both the living room and primary bedroom, bathing the space in soft western light. Additional features include an in-suite separate laundry room, built-in custom shelving, secure entry, and owner access to a newly renovated rooftop patio boasting stunning views. The elevator access to the lower park level entry and the nearby popular Pazzo's Restaurant adds to the convenience and charm of this property. This condo is a delight to showcase. Call your REALTOR® today to schedule a private showing.
Inclusions: Built-in Microwave,Carbon Monoxide Detector,Central Vac,Dishwasher,Dryer,Gas Oven/Range,Hot Water Tank Owned,Refrigerator,Smoke Detector,Stove,Washer,Window Coverings,None
Exclusions : None









































