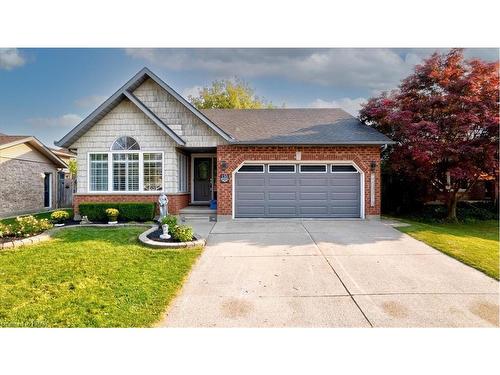
130 Mcgregor Street, Stratford, ON, N4Z 1G8
$749,900MLS® # 40643921

Sales Representative
Royal LePage Hiller Realty
, Brokerage*
Additional Photos











































