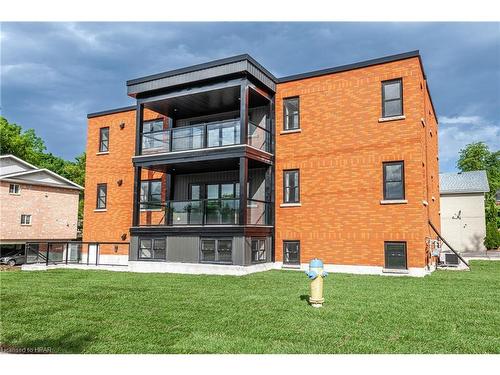Property Information:
Exclusive Downtown Stratford Living - Pre-condo converted apartments for sale. This new redevelopment sophisticated three-level Multi Unit - residential building is situated at the corner of Church & St. Patrick Streets, a prime downtown Stratford location boasting 11 private parking spots. This property is just steps away from downtown restaurants, shops, parks, and theatres. Presently, the building comprises three bright, spacious and well-designed two-bedroom, two-bathroom units with sizes ranging from 1,386 to 1,555 square feet. All units have separate HVAC and in-suite laundry. All units feature upgraded finishes, including quartz counter tops and stainless steel appliances. The property is turnkey and ready for new homeowners. Level one features a cozy courtyard-like patio off the main living room, while units two and three have spacious living areas with patio sliding doors providing access to large glass fenced balconies that overlook downtown. Additionally, this property is well-suited for condominium conversion and offers the potential for an enhanced investment return with municipal approval for an additional 4 units to be built on same property. Construction will commence August 2024 to maximize the property's zoning potential.**Luxury Units:** - Impeccably designed move-in-ready. All appliances included.- Unit Price $735,000.- Estimated condo fees around $500 TMI*Pathway to Home ownership:**- MOVE IN TODAY, OWN LATER. Secure your dream home before Condo Conversion completion.- Move in for just $2800 monthly plus fees.- Enjoy the peace of mind knowing that your monthly costs directly go towards your purchase and sale agreement.**Unique Ownership Experience:**- Engage in a rent-to-own contract tailored to your pending ownership- Seize the opportunity to transition smoothly from renter to homeowner in a seamless process- Contact us today to learn more about this exclusive opportunity
Inclusions: Hot Water Tank Owned,Microwave,Smoke Detector,None,All Appliances
Exclusions : None
Building Features:
-
Floor Space:
1522 Square Feet

























































































































































