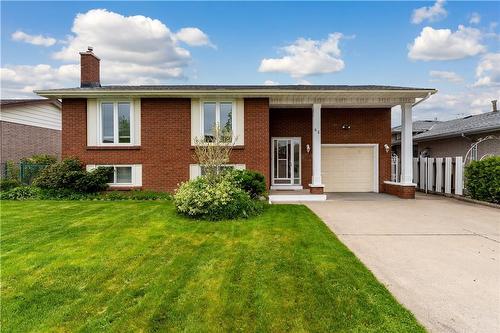Property Information:
Welcome to 62 Eastbury Drive in Stoney Creek. This well maintained Raised Ranch offers hardwood floors, 3 spacious bedrooms, Eat in Kitchen with granite counter top, living room and dining room and full bathroom. The lower level is perfect for entertaining, complete with private rec room, kitchen, full bathroom and cold cellar. Over sized single car garage all on a 55 by 100 lot in a very sought after location. Close to schools, parks, shopping and highway access. Private driveway, private backyard, freshly painted, move in ready!! Furnace & A/C replaced in 2020. Upstairs windows replaced in 2015, Roof replaced in 2018. (id:7525)
Building Features:
-
Style:
Detached
-
Building Type:
House
-
Basement Development:
Partially finished
-
Basement Type:
Full
-
Construction Style - Attachment:
Detached
-
Exterior Finish:
Brick
-
Fireplace Fuel:
Gas
-
Fireplace Type:
Other - See remarks
-
Foundation Type:
Block
-
Heating Type:
Forced air
-
Heating Fuel:
Natural gas
-
Cooling Type:
Central air conditioning
-
Appliances:
Dishwasher, Dryer, Refrigerator, Stove, Blinds, Garage door opener


















































