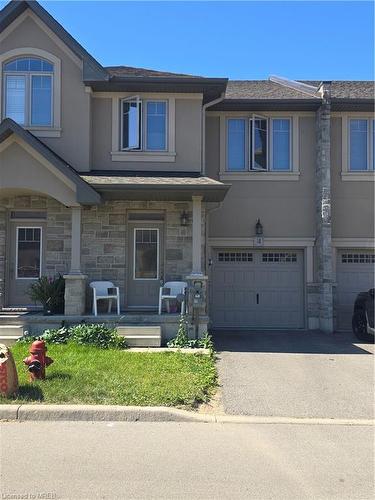
4-98 Shoreview Place, Stoney Creek, ON, L8E 0J4
$874,980MLS® # 40604600

House For Sale In Lakeshore, Stoney Creek, Ontario
3
Bedrooms
3
Baths
-
2
Parking Spaces
Property Information:
Discover this stunning freehold townhouse featuring three spacious bedrooms, located just steps from the serene shores of Lake Ontario. This modern home boasts an open-concept kitchen equipped with contemporary appliances and sleek finishes, perfect for culinary enthusiasts. The property also includes a one-car garage, offering convenience and additional storage. Enjoy a vibrant lakeside lifestyle with ample space for relaxation and entertainment in this beautifully designed residence.
Inclusions: Dishwasher,Dryer,Range Hood,Refrigerator,Stove,Washer
Building Features:
- Floor Space: 1500 Square Feet
Property Features:
- Bedrooms: 3
- Bathrooms: 2+1
- Acres Range: < 0.5
- Architectural Style: Two Story
- Association Amenities: None
- Basement: Full, Unfinished
- Built in: 2017
- Construction Materials: Stucco
- Cooling: Ductless
- Driveway Parking: Private Drive Single Wide
- Floor Space (approx): 1500 Square Feet
- Heating: Forced Air, Natural Gas
- Interior Features: Rough-in Bath
- Laundry Features: In Hall
- Lot Depth: 82.88 Feet
- Lot Features: Urban, Highway Access, Marina, Park, Place of Worship, Schools, Shopping Nearby
- Lot Frontage: 19.73 Feet
- Parking Features: Attached Garage
- Road Frontage Type: Municipal Road
- Roof: Asphalt Shing
- Water Source: Municipal
- Waterfront Features: Lake/Pond
- Zoning: Single Family
- Sewer: Sewer (Municipal)
- No. of Parking Spaces: 2
Rooms:
- Primary Bedroom 2nd Level 3.28 X 3.86 X 2.44
- Kitchen Main Level 5.89 X 3.05 X 2.44
- Bedroom 2nd Level 2.67 X 3.35 X 2.44
- Bathroom 2nd Level
- Dining 2nd Level 1.96 X 2.29 X 2.44
- Other 2nd Level
- Bedroom 2nd Level 2.77 X 3.35 X 2.44
- Living Main Level 5.99 X 2.95 X 2.44
- Dining Main Level 5.99 X 2.95 X 2.44
- Bathroom Main Level
Courtesy of: Royal LePage Real Estate Services Ltd.
Data provided by: Mississauga Real Estate Board 3450 Ridgeway Dr. #1, Mississauga, Ontario L5L 0A2
All information displayed is believed to be accurate but is not guaranteed and should be independently verified. No warranties or representations are made of any kind. Copyright© 2021 All Rights Reserved
Additional Photos
