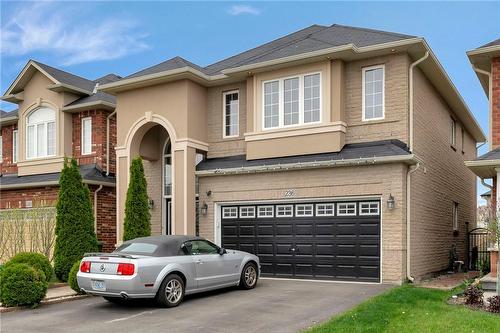Sales Representative
Royal LePage State Realty
, Brokerage*

236 PENNY Lane, Stoney Creek, Ontario, L8J 0E5
$1,149,900MLS® # H4197332

Additional Photos
















































