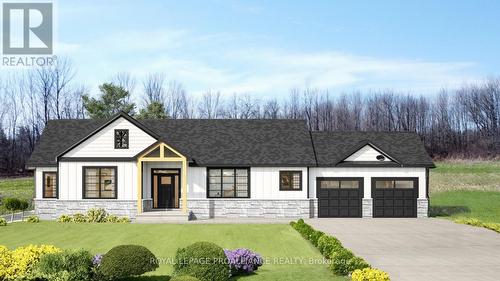
0 SQUIRE ROAD, Stirling-Rawdon, Ontario, K0K 3C0
$949,900MLS® # X8235856

Sales Representative
Royal LePage ProAlliance Realty
, Brokerage*
Sales Representative
Royal LePage ProAlliance Realty
, Brokerage*
Additional Photos

































