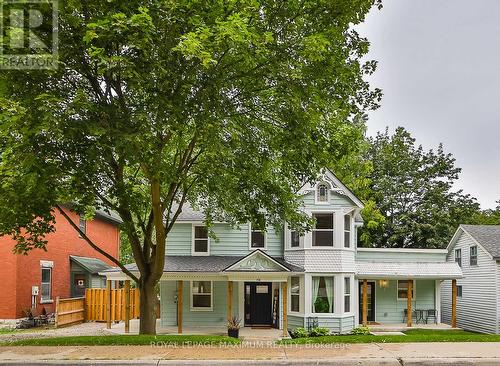Property Information:
Introducing The Masterpiece Victorian Home Youve Been Waiting For In The Architectural Stone Town Of St. Marys. Detached 1-1/2 Storey Dwelling Renovated From Top-2-Bottom w/Ravishing Finishes & Quality Workmanship. Nestled In A Charming Street w/Various Amenities In Close Proximity. Boasting: Exceptional Layout w/3078 Sq.Ft Of Total Interior Living Space, 5 Well-Appointed Bedrooms, Luxurious Baths, Entertainment Kitchen w/S.S Appliances & Extended Upper Cabinets + Undercabinet Lighting, Centre Island w/Breakfast Bar + Quartz Counters, 9.5 Ceilings (Living & Dining), Hardwood Floors (Main & 2nd), Timeless Backyard Setting Featuring Walk-Out w/12x20 Patio & More. Structural & Cosmetic Renos Completed In 2022 Including, But Not Limited To: New Electrical w/200 Amp Panel, New Plumbing, New Forced-Air Gas Furnace & A/C, New Windows & Doors (Except Decorative Attic Window) & New Roof Shingles (Except Flat Metal Roof Above Kitchen). Simply A State-Of-The-Art Home Rebuilt of Excellence! **** EXTRAS **** Current Estimated Airbnb Revenue Of Approximately $60,000/Annum (Based On 2023). *Click Virtual Tour Link For More Photos/Video & Come Visit This Wonderful Home In Person* (id:27)
Building Features:
-
Style:
Detached
-
Building Type:
House
-
Basement Development:
Finished
-
Basement Type:
N/A
-
Construction Style - Attachment:
Detached
-
Exterior Finish:
Stone, Vinyl siding
-
Flooring Type:
Hardwood, Ceramic, Concrete, Carpeted
-
Foundation Type:
Concrete, Stone
-
Heating Type:
Forced air
-
Heating Fuel:
Natural gas
-
Cooling Type:
Central air conditioning
-
Appliances:
Dryer, Microwave, Range, Refrigerator, Stove, Washer, Window Coverings








































