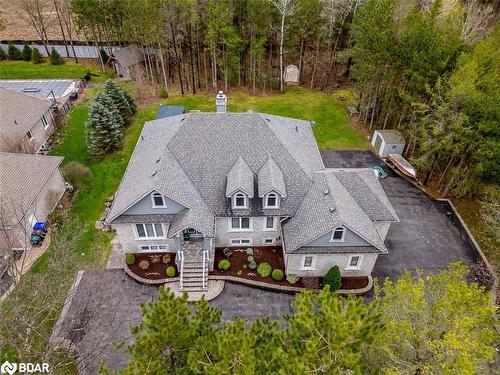Property Information:
Welcome To One Of Anten Mills Captivating Properties Offering The Ultimate Bungalow To Live Work and Play All In 1 Unique Property, Custom Built Multi Family Raised Bungalow, Area Of Custom Homes, 2 Walk Ups, Totally Finished Lower Level, just over 1/2 Acre Private Treed Lot, 7 Bedrooms Plus 4 Bathrooms, California Knock Down Ceilings On Both Levels, Great Room With Fireplace, 2 Bedroom In-Law Suite With Separate Entrance, Recreation/Games Room Includes Pool Table and Accessories, Separate Walk Up Entrance From Lower Level For Home Based Business Includes Office and Bonus Room, Awesome Triple Heated Garage With Openers For All Your Toy's, Circular Driveway, Nicely Landscaped and Treed Lot. Sprinkler System in Front and Side Yards.
Inclusions: Built-in Microwave,Carbon Monoxide Detector,Dishwasher,Dryer,Garage Door Opener,Hot Water Tank Owned,Refrigerator,Smoke Detector,Stove,Washer,Window Coverings,Total Of 2 Fridges, 2 Stoves, 2 Dishwashers 1 Washer & Dryer Are Included, Water Heater Is Owned (11 Years Old), Water Softener Owned (4 Yrs Old) All Window Coverings, Gazebo 2 Yrs Old, Garden Shed In Rear Yard!
Building Features:
-
Floor Space:
2443 Square Feet




















































