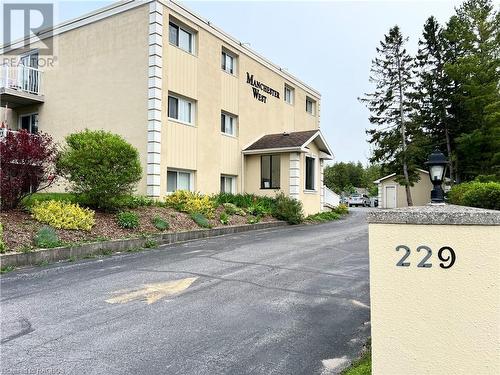Property Information:
It's time to give your landlord notice because this affordable condo at Manchester West in Southampton can be all yours! Known as the 'Sunset model' this lower level unit consists of a combined living room and eat-in kitchen, a primary bedroom plus a second bedroom or den, and a 4pc bathroom with extra deep linen closet. This apartment style condo building features a secured entrance, mail delivery, common/party room, in-ground swimming pool, large open air pavilion with tables and bbq's, storage locker, bike storage, exclusive use parking space, laundry room, and a lift style elevator that accesses all 3 floors, all included in the monthly condo fee as well as your heat and hydro! Fantastic location, just a short walk to the sandy beaches of Lake Huron, trails, tennis courts and everything that the downtown core has to offer. Whether you're looking for a place to finally call your own, a vacation getaway or an income property, this well kept, turn key property could be just the place for you! (id:27)
Building Features:
-
Style:
Apartment
-
Building Type:
Apartment
-
Amenities:
Party Room
-
Basement Type:
None
-
Construction Style - Attachment:
Attached
-
Exterior Finish:
Stucco
-
Heating Type:
Baseboard heaters
-
Heating Fuel:
Electric
-
Cooling Type:
None
-
Appliances:
Refrigerator, Stove, Microwave Built-in






























