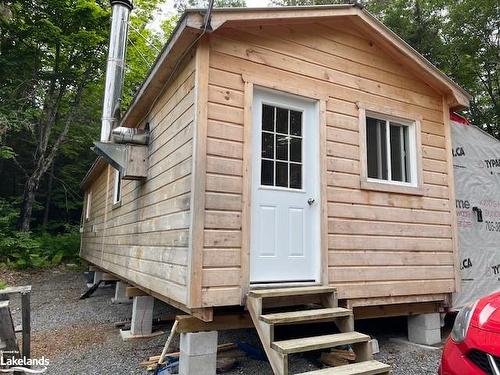
116-93 Rye Road, South River, ON, P0A 1X0
$119,000MLS® # 40603560

Sales Representative
Royal LePage Lakes Of Muskoka Realty
, Brokerage*
Additional Photos








