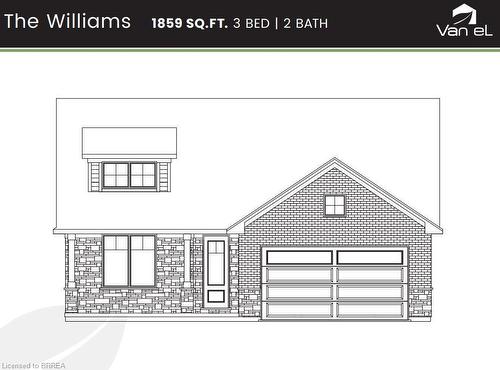
31 Andrew Avenue, Simcoe, ON, N3Y 4Y8
$909,900MLS® # 40580381

House For Sale In Simcoe, Ontario
3
Bedrooms
2
Baths
-
4
Parking Spaces
Property Information:
The Williams Model - 1859 sq ft. See https://vanel.ca/ireland-heights/ for more detail on the model options, lots available, and pricing (The Bay, Rowan, Dover, Ryerse, Williams). There are 5 model options to choose from ranging in 1581- 1859 sq. ft. All prices INCLUDE HST Standard Features include.; lots fully sodded, Driveways to be asphalted, 9' high ceilings on main floor, Engineered hardwood floors and ceramic floors, All Counter tops to be quartz, kitchen island, ceramic backsplash. Main floor laundry room, covered porch, central air, garage door opener, roughed in bath in basement, exterior pot lights, double car garages. Purchasers may choose colours for kitchen cupboards, bathroom vanity and countertop flooring, from builders samples. Don't miss out on your chance to purchase one of these beautiful homes! You will not be disappointed! Finished lower level is not included in this price. * Model homes available to view 110 & 106 Judd Drive. To be built similar but not exact to Model Home.*
Inclusions: Carbon Monoxide Detector,Garage Door Opener,Smoke Detector
Building Features:
- Floor Space: 1859 Square Feet
Property Features:
- Bedrooms: 3
- Bathrooms: 2+0
- Acres Range: < 0.5
- Architectural Style: Bungalow
- Basement: Full, Unfinished, Sump Pump
- Cooling: Central Air
- Driveway Parking: Private Drive Double Wide
- Floor Space (approx): 1859 Square Feet
- Heating: Forced Air, Natural Gas
- Interior Features: Auto Garage Door Remote(s)
- Laundry Features: Main Level
- Lot Depth: 131.2 Feet
- Lot Features: Urban, Rectangular, Quiet Area, Shopping Nearby
- Lot Frontage: 55.70 Feet
- Parking Features: Attached Garage, Garage Door Opener
- Roof: Asphalt Shing
- Security Features: Carbon Monoxide Detector, Smoke Detector
- Water Source: Municipal
- Zoning: R1-A(H)
- Sewer: Sewer (Municipal)
- No. of Parking Spaces: 4
Rooms:
- Bedroom Main Level 3.53 X 3.53
- Primary Bedroom Main Level 4.19 X 4.19
- Great Room Main Level 4.34 X 4.78
- Bathroom Main Level
- Bedroom Main Level 3.71 X 3.38
- Laundry Main Level
- Kitchen Main Level 4.62 X 4.29
- Dining Main Level 3.68 X 4.19
- Other Main Level
Courtesy of: Royal LePage Action Realty
Data provided by: Brantford Regional Real Estate Association Inc. 106 George Street, Brantford, Ontario N3T 2Y4
All information displayed is believed to be accurate but is not guaranteed and should be independently verified. No warranties or representations are made of any kind. Copyright© 2021 All Rights Reserved
Additional Photos

