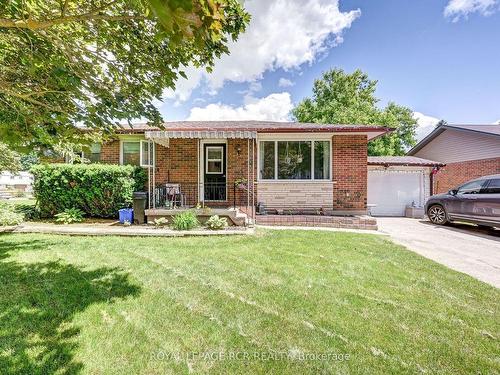Property Information:
Think of the possibilities - this great bungalow on huge lot, 60' x 150') in downtown Shelburne offers a full 2 bedroom home on each level, with separate entrance to the basement. Maybe this is the home that gets you and a partner/brother/sister/parent into the real estate market but gives each of you, your own private space?! Main floor features a bright living room with gas fireplace and eat-in kitchen overlooking rear yard, with the added bonus of convenient ensuite laundry tucked away. A spacious primary bedroom features storage closet, full 4 piece bathroom and secondary bedroom/office. Separate entrance to the basement is accessed via the garage. The basement also features living/dining room with gas fireplace, kitchen, ensuite laundry, full 4-piece bathroom, large primary bedroom and second bedroom/office. The rear yard is separated down the middle with two separate outdoor spaces, each fenced for privacy and four legged family. Enjoy a beautiful lot with mature trees and siding onto large greenspace.
Building Features:
-
Style:
Detached
-
Basement:
Apartment, Finished
-
Exterior:
Brick
-
Fireplace/Stove:
Yes
-
Garage Type:
Attached
-
Utilities-Gas:
Yes
-
Heat Type:
Other
-
Heat Source:
Gas































