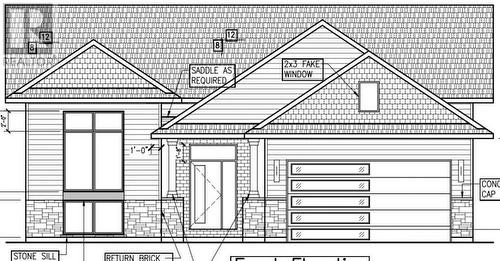
223 Old Garden River RD, Sault Ste. Marie, Ontario, P6A 5K7
$759,900MLS® # SM242718

Sales Representative
Royal LePage Northern Advantage
, Brokerage*
Sales Representative
Royal LePage Northern Advantage
, Brokerage*