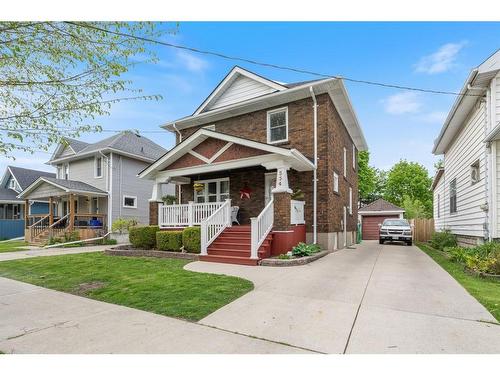
554 DEVINE Street, Sarnia, ON, N7T 1W6
$419,900MLS® # 24010452

Sales Representative
Royal LePage Key Realty
, Brokerage*
Additional Photos








































