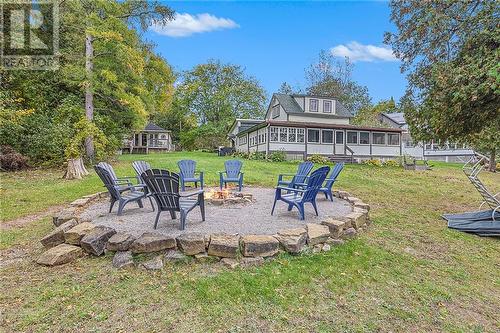Property Information:
Flooring: Hardwood, Flooring: Linoleum, Discover the perfect furnished cottages on the beautiful shores of Lower Rideau Lake! Main cottage offers 4 bedrooms & 1.5 baths. Plus you have the bunkie w/ 3 bedrooms giving you accommodations for 7! Think of the memories you can make w/family & friends all summer long! This delightful cottage exudes character & charm-it is like stepping back in time-dining room offers breathtaking views of the lake, making every meal a memorable experience. The kitchen features modern quartz counters & comes fully equipped w/appliances.The living room with pine walls & wood fireplace is the ideal place to sit back & relax. Screened in porch is by far the best room in the cottage- feel the evening breeze, watch another glorious sunset & sit around w/ family-lake life does not get better! The bunkie offers a small kitchen, living area, bath & 3 more bedrooms. Pristine shoreline- swim right off the dock, go boating, canoeing or enjoy your favourite water sports. Welcome to the Rideau! (id:7525)
Building Features:
-
Style:
Detached
-
Building Type:
House
-
Amenities:
-
Construction Style - Attachment:
Detached
-
Exterior Finish:
Wood
-
Fireplace:
Yes
-
Heating Type:
Baseboard heaters
-
Heating Fuel:
Electric
-
Appliances:
Microwave, Refrigerator, Two stoves






























