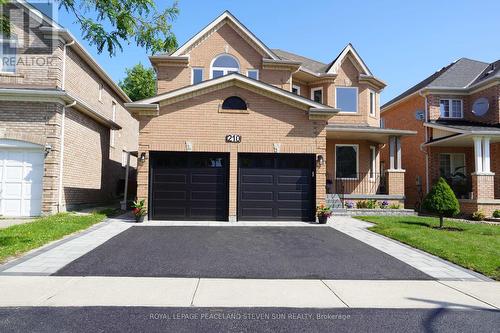Property Information:
Totally Renovated from Top to Bottom, Inside to Outside 4 Bdrms, 4 Bathrooms,2 Garage Large Family Home In Desirable Westbrook Community. Seller spent 250k for this renovation. Great Layout With Brand New Engineering Hardwood Floors Throughout The Entire Home. Bright Eat In Kitchen With Brand New Cabinet, Countertops and Brand New Appliance. Large Second Level Features 4 Bdrms And 3 Bathrooms, 2 Ensuites. Huge Primary Bdrm W/5pc Ensuite. Professionally Finished Basement With 2 Extra Bedrooms, One Washroom, Kitchen, Laundry And Separate Entrance. Fully Fenced Backyard With Interlocking. Brand new: Windows,Kitchen Cabinet, Appliance, Garage Door, Bathroom Vanity and Faucet,Pot Lights, Light Fixture. New Painting Entire House, New renovated Basement. Top Ranking School: St. Theresa Chs. and Richmond Hill H.S.Large Basement With Sep. Entrance.Easy to rent/2200/m income. **** EXTRAS **** Everything is Brand new. Windows,Kitchen Cabinet, All Appliance in Main Floor, Garage Door, Bathroom Vanity and Faucet,Pot Lights,Light Fixture, Gas Stove. New Professionally outside landscaping. (id:7525)
Building Features:
-
Style:
Detached
-
Building Type:
House
-
Basement Development:
Finished
-
Basement Type:
N/A
-
Construction Style - Attachment:
Detached
-
Exterior Finish:
Brick
-
Fireplace:
Yes
-
Flooring Type:
Vinyl, Laminate, Hardwood
-
Foundation Type:
Concrete
-
Heating Type:
Forced air
-
Heating Fuel:
Natural gas
-
Cooling Type:
Central air conditioning
-
Appliances:
Central Vacuum, Dishwasher, Dryer, Refrigerator, Stove, Washer











































