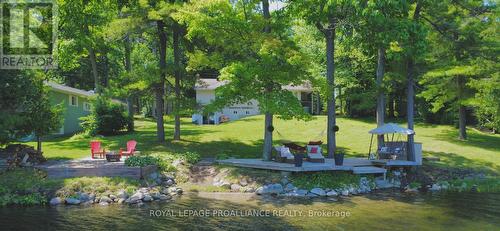
89 JOHN MEYERS ROAD, Quinte West, Ontario, K0K 3E0
$899,900MLS® # X8453348

Sales Representative
Royal LePage ProAlliance Realty
, Brokerage*
Sales Representative
Royal LePage ProAlliance Realty
, Brokerage*
Additional Photos






































