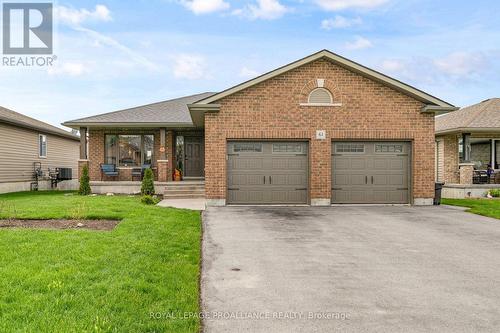
61 CEDAR CREEK WAY, Quinte West, Ontario, K0K 2C0
$630,000MLS® # X8455572

Sales Representative
Royal LePage ProAlliance Realty
, Brokerage*
Sales Representative
Royal LePage ProAlliance Realty
, Brokerage*
Additional Photos



































