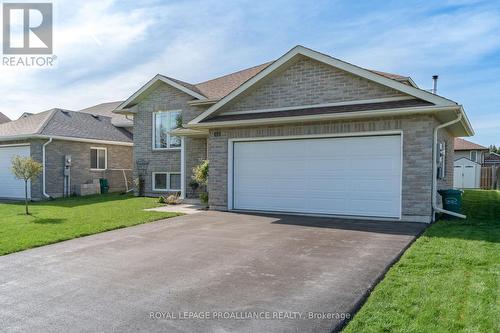
151 LESTER ROAD, Quinte West, Ontario, K8V 0C2
$644,900MLS® # X8465278

Sales Representative
Royal LePage ProAlliance Realty
, Brokerage*
Sales Representative
Royal LePage ProAlliance Realty
, Brokerage*
Additional Photos




































