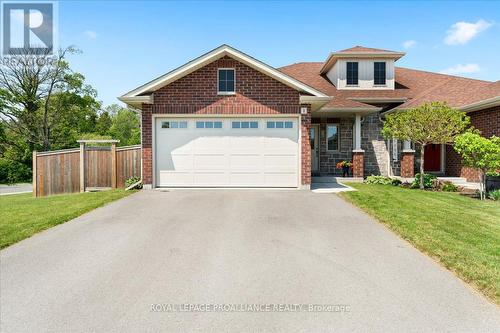Property Information:
Located in the quiet West End of Trenton and situated on a Premium corner lot with over 1900 sq.ft of finished living space, double attached garage with inside entry and fully fenced backyard, this home is better than new! Lower level consists of great room/rec room with natural gas fireplace, large bedroom with ensuite (4pc.) privileges. Laundry/utility room, hrv, on demand tankless water plus an additional storage room, all windows above grade. Main level is open concept, lots of kitchen cupboards, stainless appliances, floor sweep, large pantry (plumbing exists for main floor laundry option), easy maintenance laminate floors, updated light fixtures, walk out to private composite deck. Primary bedroom with 3pc ensuite, 2nd bedroom and 4 pc bath , front entry has double closet. Loads of storage throughout this well cared for home -- convenient location for shopping, schools, access to 401, CFB Trenton -- and a great family friendly neighbourhood! (id:7525)
Building Features:
-
Style:
Semi-Detached
-
Building Type:
House
-
Architectural Style:
Bungalow
-
Basement Development:
Finished
-
Basement Type:
Full
-
Construction Style - Attachment:
Semi-detached
-
Exterior Finish:
Brick, Vinyl siding
-
Fireplace:
Yes
-
Foundation Type:
Concrete
-
Heating Type:
Forced air
-
Heating Fuel:
Natural gas
-
Cooling Type:
Central air conditioning
-
Appliances:
Garage door opener remote, Dishwasher, Dryer, Garage door opener, Range, Refrigerator, Stove, Washer, Window Coverings








































