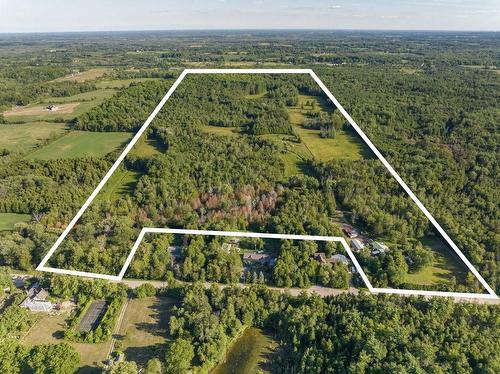Property Information:
Beautiful rural property 88+ acres. Very private and secluded large parcel of land with almost 2000 ft of Mill Creek running through it. Enjoy abundant wildlife, Deer, Turkeys, and Fox's great fishing (brown trout). Two entrance driveways and a secluded laneway give access to the back of the property, as well as large pastures, trails, and woodlots. Multiple outbuildings, including 860 Sqft Residence (Needs Repair) with 3500 sqft heated workshop located at the front of the property. The shop has forced air heat, a washroom, an oversized bay that fits motorhomes/ 8 Cars, a 9000 lb hoist, 200 amp service and built-in compressors. Additional 1750 Sqft Two Storey Barn, ideal for storage. Ample exterior parking. 401 access Minutes to Cambridge, Guelph, Puslinch Lake and multiple conservation areas. Potential to Harvest lumber in woodlots. (id:27)
Building Features:
-
Style:
Detached
-
Building Type:
House
-
Architectural Style:
Bungalow
-
Basement Development:
Unfinished
-
Basement Type:
Crawl space
-
Construction Style - Attachment:
Detached
-
Exterior Finish:
Brick
-
Floor Space:
860 Square Feet
-
Foundation Type:
Block
-
Heating Type:
Forced air, Space Heater
-
Heating Fuel:
Propane

































